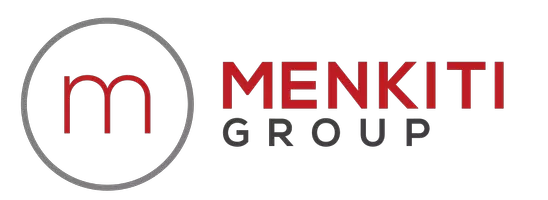Bought with Angela Garland • Coldwell Banker Realty
$250,000
$249,900
For more information regarding the value of a property, please contact us for a free consultation.
3 Beds
3 Baths
1,636 SqFt
SOLD DATE : 03/26/2025
Key Details
Sold Price $250,000
Property Type Townhouse
Sub Type End of Row/Townhouse
Listing Status Sold
Purchase Type For Sale
Square Footage 1,636 sqft
Price per Sqft $152
Subdivision Chambers Hill Commons
MLS Listing ID PAYK2075742
Sold Date 03/26/25
Style Colonial
Bedrooms 3
Full Baths 3
HOA Fees $220/mo
HOA Y/N Y
Abv Grd Liv Area 1,636
Year Built 2007
Annual Tax Amount $4,865
Tax Year 2024
Lot Size 8,712 Sqft
Acres 0.2
Property Sub-Type End of Row/Townhouse
Source BRIGHT
Property Description
Spacious townhouse in Chamber Hill Commons. This end unit townhouse offers 3 bedrooms, 3full bath and on half bath. Step inside on the main floor to an office, den or gyn with a full bath and laundry. On the 2nd floor you have an open living room, kitchen and dining area which leave to a deck to enjoy summer grilling and a half bath. New carpet was just installed in the living room. The kitchen offers an island, a panty and all the appliances. The 3rd floor offers 3 bedrooms and 2 full baths. There is a one car garage and parking for an addition car.
Location
State PA
County York
Area York Twp (15254)
Zoning RESIDENTIAL
Rooms
Other Rooms Living Room, Bedroom 2, Bedroom 3, Kitchen, Office, Bathroom 1
Interior
Hot Water Electric
Heating Central
Cooling Central A/C
Flooring Carpet, Vinyl
Fireplace N
Heat Source Natural Gas
Exterior
Parking Features Garage - Rear Entry, Garage Door Opener
Garage Spaces 2.0
Utilities Available Natural Gas Available
Water Access N
Accessibility None
Attached Garage 2
Total Parking Spaces 2
Garage Y
Building
Story 3
Foundation Concrete Perimeter
Sewer Public Sewer
Water Public
Architectural Style Colonial
Level or Stories 3
Additional Building Above Grade, Below Grade
New Construction N
Schools
School District Dallastown Area
Others
Pets Allowed Y
Senior Community No
Tax ID 54-000-IJ-0065-A0-C0001
Ownership Fee Simple
SqFt Source Estimated
Acceptable Financing Conventional, FHA, VA, Cash
Listing Terms Conventional, FHA, VA, Cash
Financing Conventional,FHA,VA,Cash
Special Listing Condition Standard
Pets Allowed Number Limit, Size/Weight Restriction
Read Less Info
Want to know what your home might be worth? Contact us for a FREE valuation!

Our team is ready to help you sell your home for the highest possible price ASAP

GET MORE INFORMATION







