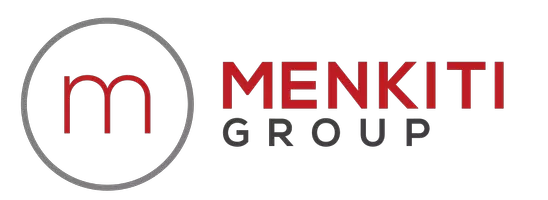Bought with Kara Johnson • Keller Williams Capital Properties
$350,000
$338,000
3.6%For more information regarding the value of a property, please contact us for a free consultation.
2 Beds
3 Baths
1,460 SqFt
SOLD DATE : 11/22/2021
Key Details
Sold Price $350,000
Property Type Condo
Sub Type Condo/Co-op
Listing Status Sold
Purchase Type For Sale
Square Footage 1,460 sqft
Price per Sqft $239
Subdivision Heritage Village
MLS Listing ID DESU2005490
Sold Date 11/22/21
Style Coastal,Bi-level
Bedrooms 2
Full Baths 2
Half Baths 1
Condo Fees $209/mo
HOA Y/N N
Abv Grd Liv Area 1,460
Year Built 2009
Annual Tax Amount $1,302
Tax Year 2021
Lot Dimensions 0.00 x 0.00
Property Sub-Type Condo/Co-op
Source BRIGHT
Property Description
LOCATION, LOCATION, LOCATION This sought-after community of Heritage Village offers affordable living for those looking for a beach getaway, a year-round residence, or rental investment. Both of the master bedrooms have their own private bath and walk-in closet. Nestled adjacent to the American Classic Golf Course, Heritage Village is a beautiful and serene 44-acre community with relaxing walking paths and fountain ponds. This well-built townhouse is centrally located between Lewes and Rehoboth. Walking distance to amenity-lined Route 1, the Tanger Outlets, Midway Amusement/Water Park, restaurants, and food stores. Four miles to the Cape Henlopen Beach/State Park, the Cape May-Lewes Ferry, and the lovely town of Lewes. Five miles to the Rehoboth Beach/Boardwalk and Dewey Beach. The low fees provide maintenance-free living (lawn, home exterior, common areas), access to the community swimming pool, insurance, trash, and snow removal. Discounted golf rates, ample parking for family and friends, low property taxes, and being situated in the well-respected Cape Henlopen school district are added benefits. This versatile townhouse is available for immediate purchase and would be ideal as a primary residence, second home, or rental property.
Location
State DE
County Sussex
Area Lewes Rehoboth Hundred (31009)
Zoning RESIDENTIAL
Rooms
Main Level Bedrooms 1
Interior
Interior Features Ceiling Fan(s), Entry Level Bedroom, Family Room Off Kitchen, Kitchen - Island, Primary Bath(s), Recessed Lighting, Sprinkler System, Walk-in Closet(s), Wood Floors
Hot Water Electric
Heating Heat Pump - Gas BackUp
Cooling Central A/C
Flooring Carpet, Hardwood, Tile/Brick
Equipment Built-In Microwave, Built-In Range, Dishwasher, Disposal, Dryer, Exhaust Fan, Freezer, Refrigerator, Oven - Self Cleaning, Icemaker, Stainless Steel Appliances, Washer
Window Features Insulated,Screens
Appliance Built-In Microwave, Built-In Range, Dishwasher, Disposal, Dryer, Exhaust Fan, Freezer, Refrigerator, Oven - Self Cleaning, Icemaker, Stainless Steel Appliances, Washer
Heat Source Propane - Owned, Other
Exterior
Parking Features Garage - Front Entry
Garage Spaces 1.0
Utilities Available Cable TV
Amenities Available Common Grounds, Pool - Outdoor, Other
Water Access N
View Golf Course, Panoramic, Pond
Roof Type Architectural Shingle,Metal
Accessibility None
Attached Garage 1
Total Parking Spaces 1
Garage Y
Building
Lot Description Backs - Open Common Area, Landscaping, Pond
Story 2
Sewer Public Sewer
Water Public
Architectural Style Coastal, Bi-level
Level or Stories 2
Additional Building Above Grade, Below Grade
Structure Type 9'+ Ceilings,Dry Wall
New Construction N
Schools
School District Cape Henlopen
Others
Pets Allowed Y
HOA Fee Include Common Area Maintenance,Lawn Maintenance,Pool(s),Trash,Snow Removal
Senior Community No
Tax ID 334-06.00-355.00-9B
Ownership Condominium
Security Features Carbon Monoxide Detector(s),Security System
Special Listing Condition Standard
Pets Allowed No Pet Restrictions
Read Less Info
Want to know what your home might be worth? Contact us for a FREE valuation!

Our team is ready to help you sell your home for the highest possible price ASAP

GET MORE INFORMATION







