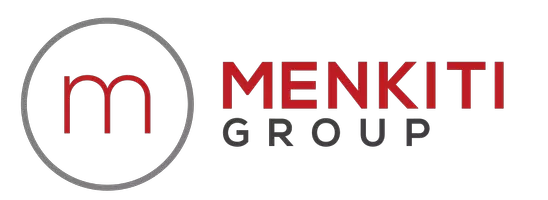2 Beds
2 Baths
1,160 SqFt
2 Beds
2 Baths
1,160 SqFt
Key Details
Property Type Single Family Home, Condo
Sub Type Unit/Flat/Apartment
Listing Status Active
Purchase Type For Sale
Square Footage 1,160 sqft
Price per Sqft $327
Subdivision Wyckoffs Mill
MLS Listing ID NJME2060796
Style Unit/Flat
Bedrooms 2
Full Baths 2
HOA Fees $315/mo
HOA Y/N Y
Abv Grd Liv Area 1,160
Year Built 1983
Annual Tax Amount $7,394
Tax Year 2024
Property Sub-Type Unit/Flat/Apartment
Source BRIGHT
Property Description
Wyckoff Mills is a pet-friendly community with fantastic amenities including an outdoor pool, tennis courts, and more. Conveniently located near major highways and shopping centers, this home won't last long. Don't miss out on this incredible opportunity—schedule your visit today!
Location
State NJ
County Mercer
Area Hightstown Boro (21104)
Zoning R-PT
Rooms
Other Rooms Living Room, Dining Room, Bedroom 2, Kitchen, Bedroom 1, Bathroom 1, Bathroom 2
Main Level Bedrooms 2
Interior
Interior Features Walk-in Closet(s)
Hot Water Natural Gas
Heating Forced Air
Cooling Central A/C
Fireplaces Number 1
Fireplaces Type Wood
Inclusions Washer, Dryer, Stove/Oven, Dishwasher, Microwave, Refrigerator.
Equipment Dryer, Dishwasher, Microwave, Oven/Range - Gas, Washer, Refrigerator
Fireplace Y
Appliance Dryer, Dishwasher, Microwave, Oven/Range - Gas, Washer, Refrigerator
Heat Source Natural Gas
Exterior
Exterior Feature Balcony
Amenities Available Pool - Outdoor, Tennis Courts
View Y/N N
Water Access N
Roof Type Shingle
Accessibility Other
Porch Balcony
Garage N
Private Pool N
Building
Story 1.5
Unit Features Garden 1 - 4 Floors
Sewer Public Sewer
Water Public
Architectural Style Unit/Flat
Level or Stories 1.5
Additional Building Above Grade
Structure Type Cathedral Ceilings
New Construction N
Schools
School District East Windsor Regional Schools
Others
Pets Allowed Y
HOA Fee Include Common Area Maintenance,Lawn Maintenance,Pool(s),Snow Removal,Trash,Ext Bldg Maint
Senior Community No
Tax ID 04-00002 01-00001-C0012
Ownership Condominium
Acceptable Financing Cash, Conventional
Horse Property N
Listing Terms Cash, Conventional
Financing Cash,Conventional
Special Listing Condition Standard
Pets Allowed Number Limit

"My job is to find and attract mastery-based agents to the office, protect the culture, and make sure everyone is happy! "






