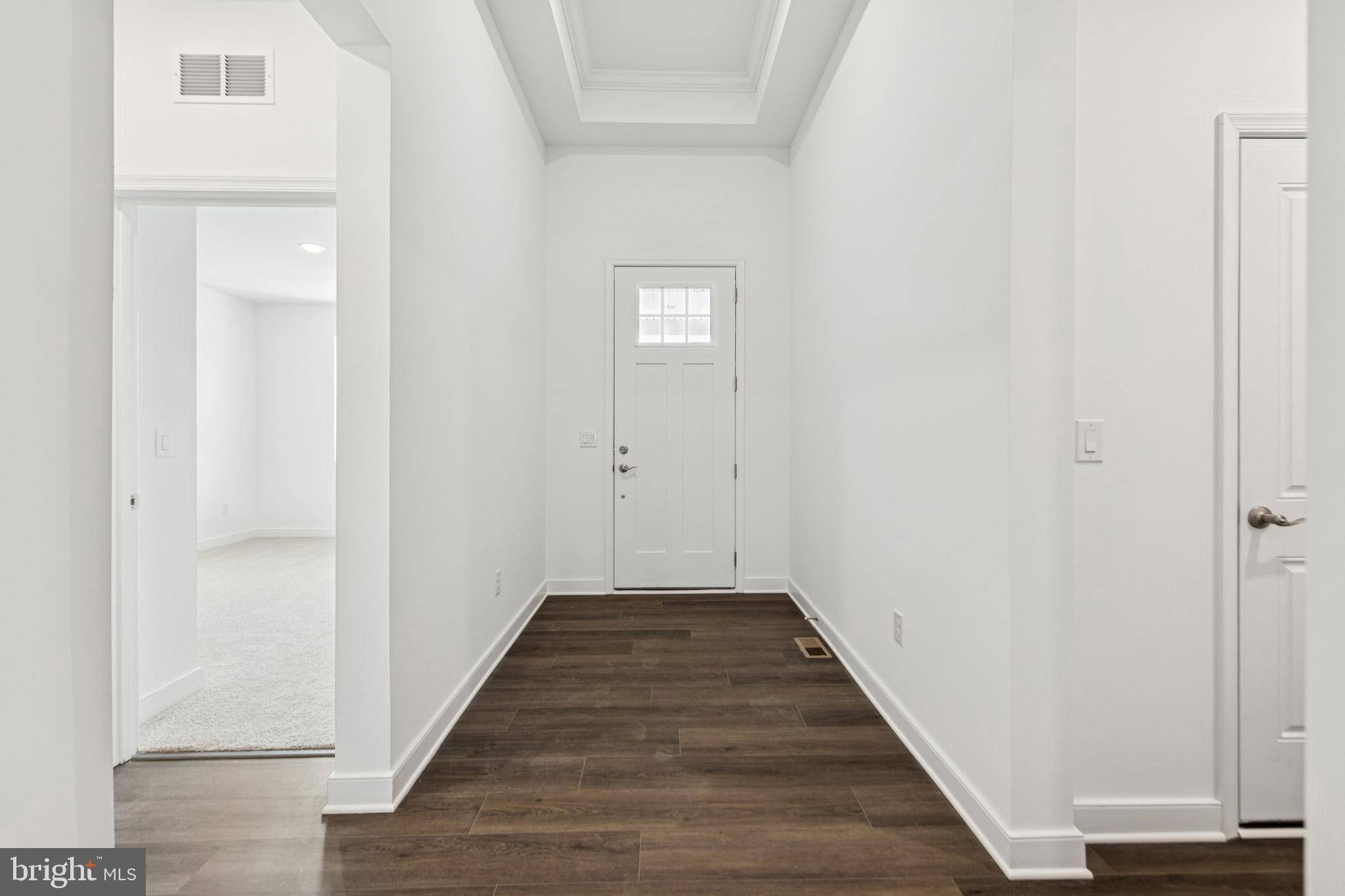3 Beds
3 Baths
2,815 SqFt
3 Beds
3 Baths
2,815 SqFt
OPEN HOUSE
Sat Jun 14, 11:00am - 3:00pm
Sun Jun 15, 11:00am - 3:00pm
Key Details
Property Type Single Family Home
Sub Type Detached
Listing Status Active
Purchase Type For Sale
Square Footage 2,815 sqft
Price per Sqft $252
Subdivision Four Seasons At Scenic Harbor
MLS Listing ID DESU2088382
Style Ranch/Rambler
Bedrooms 3
Full Baths 3
HOA Fees $275/mo
HOA Y/N Y
Abv Grd Liv Area 2,815
Year Built 2025
Tax Year 2025
Lot Size 8,000 Sqft
Acres 0.18
Property Sub-Type Detached
Source BRIGHT
Property Description
Discover the Kerr, a spacious and thoughtfully designed 3-bedroom, 3-bath home that seamlessly blends open-concept living with timeless Classic design elements. With a 3-car garage, this home offers both comfort and convenience for modern lifestyles.
Design highlights include a screened deck, a fireplace with hearth and paneling, elegant crown molding, and a versatile loft—perfect for movie nights, game days, or a second living space. The gourmet kitchen features glass upper cabinets, luxury pendant lights, and Carrara Morro Quartz countertops for a stylish and functional centerpiece.
Enjoy laminate flooring throughout the foyer, home office, kitchen, dining room, great room, and primary suite, with carpeted guest rooms and loft for added comfort. The primary bathroom is a true retreat, boasting a Plus Shower with frameless glass door, rain shower head and handheld, and floor-to-ceiling tile.
📞 For a full list of features for this home, please contact our sales representatives.
Photos are for display purposes only and may not reflect actual finishes or selections.
Location
State DE
County Sussex
Area Lewes Rehoboth Hundred (31009)
Zoning RESIDENTIAL
Rooms
Main Level Bedrooms 2
Interior
Hot Water Electric
Cooling Central A/C
Fireplaces Number 1
Fireplace Y
Heat Source Natural Gas
Exterior
Parking Features Garage - Front Entry
Garage Spaces 5.0
Amenities Available Pool - Outdoor, Club House, Fitness Center, Game Room, Billiard Room
Water Access N
Accessibility None
Attached Garage 3
Total Parking Spaces 5
Garage Y
Building
Story 2
Foundation Crawl Space
Sewer Public Sewer
Water Public
Architectural Style Ranch/Rambler
Level or Stories 2
Additional Building Above Grade
New Construction Y
Schools
School District Cape Henlopen
Others
HOA Fee Include Common Area Maintenance,Lawn Care Front,Lawn Care Rear,Lawn Care Side,Lawn Maintenance,Pool(s),Recreation Facility,Road Maintenance,Snow Removal,Trash
Senior Community Yes
Age Restriction 55
Tax ID 334-18.00-1354.00
Ownership Fee Simple
SqFt Source Estimated
Special Listing Condition Standard

"My job is to find and attract mastery-based agents to the office, protect the culture, and make sure everyone is happy! "






