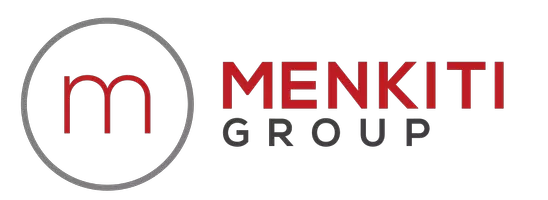2 Beds
1 Bath
784 SqFt
2 Beds
1 Bath
784 SqFt
Key Details
Property Type Single Family Home
Sub Type Detached
Listing Status Active
Purchase Type For Sale
Square Footage 784 sqft
Price per Sqft $507
Subdivision Woodland Beach
MLS Listing ID MDAA2117498
Style Cottage
Bedrooms 2
Full Baths 1
HOA Y/N N
Abv Grd Liv Area 784
Year Built 1950
Annual Tax Amount $3,256
Tax Year 2024
Lot Size 4,000 Sqft
Acres 0.09
Property Sub-Type Detached
Source BRIGHT
Property Description
Location
State MD
County Anne Arundel
Zoning R5
Rooms
Other Rooms Sun/Florida Room
Main Level Bedrooms 2
Interior
Interior Features Floor Plan - Open, Kitchen - Island, Recessed Lighting, Upgraded Countertops, Attic, Ceiling Fan(s), Combination Dining/Living
Hot Water Electric
Heating Other
Cooling Ductless/Mini-Split
Flooring Laminate Plank, Carpet, Ceramic Tile
Equipment Dishwasher, Refrigerator, Oven/Range - Electric, Dryer - Electric, Washer, Built-In Microwave
Fireplace N
Appliance Dishwasher, Refrigerator, Oven/Range - Electric, Dryer - Electric, Washer, Built-In Microwave
Heat Source Electric
Exterior
Water Access N
Accessibility Level Entry - Main
Garage N
Building
Story 1
Foundation Crawl Space
Sewer Public Sewer
Water Well
Architectural Style Cottage
Level or Stories 1
Additional Building Above Grade, Below Grade
New Construction N
Schools
Elementary Schools Edgewater
Middle Schools Central
High Schools South River
School District Anne Arundel County Public Schools
Others
Senior Community No
Tax ID 020190404739000
Ownership Fee Simple
SqFt Source Assessor
Acceptable Financing Cash, Conventional, FHA, VA
Listing Terms Cash, Conventional, FHA, VA
Financing Cash,Conventional,FHA,VA
Special Listing Condition Standard

"My job is to find and attract mastery-based agents to the office, protect the culture, and make sure everyone is happy! "






