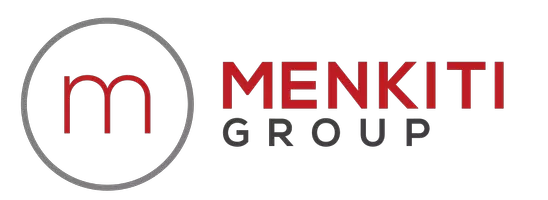3 Beds
2 Baths
1,560 SqFt
3 Beds
2 Baths
1,560 SqFt
OPEN HOUSE
Sat Jun 21, 1:00pm - 3:00pm
Key Details
Property Type Single Family Home
Sub Type Detached
Listing Status Coming Soon
Purchase Type For Sale
Square Footage 1,560 sqft
Price per Sqft $310
Subdivision Whispering Woods
MLS Listing ID MDAA2116680
Style Colonial,Split Level
Bedrooms 3
Full Baths 1
Half Baths 1
HOA Fees $313/ann
HOA Y/N Y
Abv Grd Liv Area 1,560
Year Built 1977
Available Date 2025-06-17
Annual Tax Amount $4,110
Tax Year 2024
Lot Size 6,157 Sqft
Acres 0.14
Property Sub-Type Detached
Source BRIGHT
Property Description
Step outside and you're just minutes from Broadneck parks, local shops, and waterfront dining—yet the neighborhood itself feels like a retreat, with wooded walking paths, a community playground, and neighbors who take pride in their surroundings. The fully fenced backyard backs to trees, offering privacy and room to enjoy the outdoors.
Inside, the home's layout is made for everyday living. Defined spaces flow naturally from one level to the next, with a cozy fireplace downstairs and extra room for whatever life throws your way—whether that's working from home, hosting guests, or simply needing a bit more space.
For anyone looking to put down roots in a neighborhood that feels established, welcoming, and close to it all—this is the kind of place where the next chapter can begin.
Location
State MD
County Anne Arundel
Zoning R5
Rooms
Basement Connecting Stairway, Fully Finished
Interior
Interior Features Breakfast Area, Carpet, Ceiling Fan(s), Floor Plan - Traditional, Kitchen - Eat-In, Wood Floors, Bathroom - Tub Shower, Dining Area
Hot Water Electric
Heating Heat Pump(s)
Cooling Central A/C
Flooring Carpet, Ceramic Tile, Hardwood
Fireplaces Number 1
Fireplaces Type Stone, Wood
Equipment Built-In Microwave, Dishwasher, Dryer, Exhaust Fan, Oven/Range - Electric, Refrigerator, Washer, Water Heater
Fireplace Y
Appliance Built-In Microwave, Dishwasher, Dryer, Exhaust Fan, Oven/Range - Electric, Refrigerator, Washer, Water Heater
Heat Source Electric
Laundry Basement, Has Laundry, Lower Floor
Exterior
Exterior Feature Patio(s)
Garage Spaces 1.0
Fence Fully
Amenities Available Common Grounds, Jog/Walk Path, Tot Lots/Playground
Water Access N
View Trees/Woods
Roof Type Architectural Shingle
Accessibility None
Porch Patio(s)
Total Parking Spaces 1
Garage N
Building
Lot Description Backs to Trees
Story 3
Foundation Block
Sewer Public Sewer
Water Public
Architectural Style Colonial, Split Level
Level or Stories 3
Additional Building Above Grade, Below Grade
Structure Type Dry Wall
New Construction N
Schools
Elementary Schools Windsor Farm
Middle Schools Severn River
High Schools Broadneck
School District Anne Arundel County Public Schools
Others
Senior Community No
Tax ID 020392590002071
Ownership Fee Simple
SqFt Source Assessor
Special Listing Condition Standard
Virtual Tour https://www.zillow.com/view-imx/d1c18896-e057-4d60-ba1f-e35185cfa7c4?initialViewType=pano

"My job is to find and attract mastery-based agents to the office, protect the culture, and make sure everyone is happy! "






