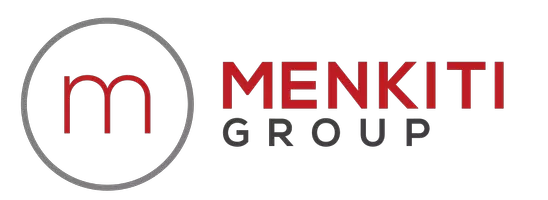5 Beds
4 Baths
2,900 SqFt
5 Beds
4 Baths
2,900 SqFt
Key Details
Property Type Single Family Home
Sub Type Detached
Listing Status Active
Purchase Type For Rent
Square Footage 2,900 sqft
Subdivision The Parke At Mount Washington
MLS Listing ID MDBA2171188
Style Colonial
Bedrooms 5
Full Baths 3
Half Baths 1
HOA Fees $315/qua
HOA Y/N Y
Abv Grd Liv Area 2,900
Year Built 2011
Available Date 2025-06-14
Lot Size 8,538 Sqft
Acres 0.2
Property Sub-Type Detached
Source BRIGHT
Property Description
* LIVING - A covered porch entrance ushers you into a sunlit living space, adorned with sleek HARDWOOD floors spanning around. The chef-ready gourmet kitchen features SS appliances, double-oven, 2 dish washers, a big island with granite countertop. Next to the kitchen is a bright family room with a gas fireplace. Around the corner, there is the enclosed double-doored recreation room that provides in-home office settings.
* UPPER LEVEL - Total 5-beds and 3-baths, along with the updated laundry room. The primary suite is a private oasis, offering a massive sized bedroom, spa-like ensuite with a dual vanity, glass-enclosed shower, and a deep massage tub. The other side has one other bedroom suite with its own bathroom. The rest three spacious bedrooms sharing a third full bathroom.
* Lower level - rec room and storage round out with a bonus table-tennis table.
**LOCATION: Indulge in community perks including a clubhouse, sparkling pool, tennis courts, etc. Minutes to shopping centers, groceries and restaurants offered around Mt Washington. **Don't let this rare opportunity slip away. MOVE-IN READY. Schedule a tour today!
Location
State MD
County Baltimore City
Zoning RESIDENTIAL
Rooms
Basement Other
Interior
Interior Features Carpet, Ceiling Fan(s), Family Room Off Kitchen, Floor Plan - Open, Formal/Separate Dining Room, Kitchen - Island, Kitchen - Table Space, Kitchen - Eat-In, Pantry, Recessed Lighting, Bathroom - Soaking Tub, Upgraded Countertops, Walk-in Closet(s), Bathroom - Stall Shower, Bathroom - Tub Shower, Wood Floors, Window Treatments, Attic
Hot Water Natural Gas
Heating Forced Air
Cooling Ceiling Fan(s), Central A/C
Flooring Hardwood, Solid Hardwood
Fireplaces Number 1
Fireplaces Type Gas/Propane, Screen
Equipment Built-In Microwave, Cooktop, Dishwasher, Disposal, Dryer, Oven - Double, Oven - Wall, Refrigerator, Stainless Steel Appliances, Washer
Fireplace Y
Appliance Built-In Microwave, Cooktop, Dishwasher, Disposal, Dryer, Oven - Double, Oven - Wall, Refrigerator, Stainless Steel Appliances, Washer
Heat Source Natural Gas
Laundry Upper Floor
Exterior
Exterior Feature Porch(es)
Parking Features Garage Door Opener
Garage Spaces 2.0
Utilities Available Cable TV Available
Amenities Available Common Grounds, Swimming Pool, Tot Lots/Playground, Tennis Courts, Pool - Outdoor
Water Access N
Roof Type Asphalt
Accessibility Doors - Swing In
Porch Porch(es)
Attached Garage 2
Total Parking Spaces 2
Garage Y
Building
Story 3
Foundation Other
Sewer Public Sewer
Water Public
Architectural Style Colonial
Level or Stories 3
Additional Building Above Grade, Below Grade
Structure Type 9'+ Ceilings,Dry Wall
New Construction N
Schools
School District Baltimore City Public Schools
Others
Pets Allowed N
HOA Fee Include Common Area Maintenance,Management
Senior Community No
Tax ID 0327174652C097
Ownership Other
SqFt Source Assessor

"My job is to find and attract mastery-based agents to the office, protect the culture, and make sure everyone is happy! "






