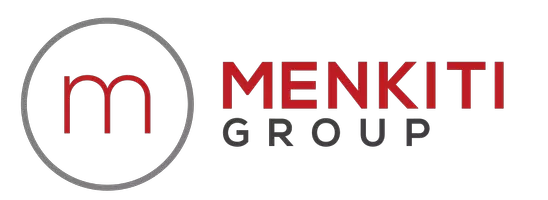3 Beds
2 Baths
1,690 SqFt
3 Beds
2 Baths
1,690 SqFt
Key Details
Property Type Townhouse
Sub Type Interior Row/Townhouse
Listing Status Active
Purchase Type For Rent
Square Footage 1,690 sqft
Subdivision Bonita
MLS Listing ID MDBC2128838
Style Colonial
Bedrooms 3
Full Baths 1
Half Baths 1
HOA Y/N N
Abv Grd Liv Area 1,240
Year Built 1979
Available Date 2025-06-05
Lot Size 2,001 Sqft
Acres 0.05
Property Sub-Type Interior Row/Townhouse
Source BRIGHT
Property Description
Location
State MD
County Baltimore
Zoning RESIDENTIAL
Rooms
Other Rooms Living Room, Bedroom 2, Bedroom 3, Kitchen, Bedroom 1, Recreation Room, Workshop, Bathroom 1, Bathroom 2
Basement Connecting Stairway, Partially Finished, Walkout Stairs, Workshop, Sump Pump
Interior
Interior Features Carpet, Combination Dining/Living, Combination Kitchen/Dining, Dining Area, Family Room Off Kitchen, Kitchen - Table Space, Pantry, Recessed Lighting, Walk-in Closet(s), Upgraded Countertops
Hot Water Electric
Heating Heat Pump(s)
Cooling Central A/C
Flooring Carpet, Vinyl
Equipment Built-In Microwave, Dishwasher, Disposal, Dryer - Electric, Oven/Range - Electric, Refrigerator, Washer, Water Heater
Furnishings No
Fireplace N
Appliance Built-In Microwave, Dishwasher, Disposal, Dryer - Electric, Oven/Range - Electric, Refrigerator, Washer, Water Heater
Heat Source Electric
Laundry Basement
Exterior
Exterior Feature Deck(s)
Fence Fully
Water Access N
Roof Type Architectural Shingle
Accessibility None
Porch Deck(s)
Garage N
Building
Lot Description Backs - Open Common Area, Backs - Parkland, Rear Yard
Story 3
Foundation Slab
Sewer Public Sewer
Water Public
Architectural Style Colonial
Level or Stories 3
Additional Building Above Grade, Below Grade
Structure Type Dry Wall
New Construction N
Schools
Elementary Schools Glyndon
Middle Schools Franklin
High Schools Franklin
School District Baltimore County Public Schools
Others
Pets Allowed Y
Senior Community No
Tax ID 04041800003466
Ownership Other
SqFt Source Assessor
Miscellaneous Trash Removal
Horse Property N
Pets Allowed Case by Case Basis, Pet Addendum/Deposit, Number Limit, Size/Weight Restriction
Virtual Tour https://www.corelistingmachine.com/home2/EREQYS

"My job is to find and attract mastery-based agents to the office, protect the culture, and make sure everyone is happy! "






