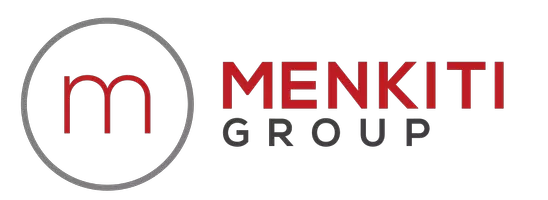4 Beds
2 Baths
1,350 SqFt
4 Beds
2 Baths
1,350 SqFt
Key Details
Property Type Single Family Home, Townhouse
Sub Type Twin/Semi-Detached
Listing Status Active
Purchase Type For Sale
Square Footage 1,350 sqft
Price per Sqft $194
Subdivision Carroll Park
MLS Listing ID PAPH2455008
Style Colonial
Bedrooms 4
Full Baths 2
HOA Y/N N
Abv Grd Liv Area 1,350
Year Built 1925
Available Date 2025-03-17
Annual Tax Amount $1,878
Tax Year 2024
Lot Size 2,839 Sqft
Acres 0.07
Lot Dimensions 19.00 x 152.00
Property Sub-Type Twin/Semi-Detached
Source BRIGHT
Property Description
The main level includes a spacious primary bedroom complete with a beautifully tiled full bathroom featuring a ceramic shower. Upstairs, you'll find three additional bedrooms, each with new LVP flooring and individual mini-split systems for personalized comfort. The large hall bathroom offers a relaxing retreat with a ceramic tile tub surround and matching floors.
Enjoy outdoor living in the private, fully fenced rear yard—perfect for entertaining, gardening, or simply unwinding. Plus, the unfinished basement provides generous storage space and endless potential.
Don't miss this move-in-ready gem—schedule your tour today and experience the perfect blend of modern upgrades and timeless charm!
Located near The Mann Center, Fairmount Park, Lankenau Medical Center, and more, this home is in a great spot to enjoy Philadelphia. With the city preparing for major events in 2026, including the FIFA World Cup and America250 celebrations, now is a great time to make this home yours!
Location
State PA
County Philadelphia
Area 19131 (19131)
Zoning RSA3
Rooms
Basement Full
Main Level Bedrooms 1
Interior
Interior Features Entry Level Bedroom
Hot Water Natural Gas
Heating Heat Pump(s)
Cooling Ductless/Mini-Split
Equipment Built-In Microwave, Dishwasher, Energy Efficient Appliances
Fireplace N
Appliance Built-In Microwave, Dishwasher, Energy Efficient Appliances
Heat Source Electric
Exterior
Fence Panel, Privacy
Water Access N
Accessibility Doors - Swing In, Other
Garage N
Building
Story 2
Foundation Stone
Sewer Public Sewer
Water Public
Architectural Style Colonial
Level or Stories 2
Additional Building Above Grade
New Construction N
Schools
School District Philadelphia City
Others
Senior Community No
Tax ID 041240600
Ownership Fee Simple
SqFt Source Assessor
Special Listing Condition Standard
Virtual Tour https://vimeo.com/1064535485

"My job is to find and attract mastery-based agents to the office, protect the culture, and make sure everyone is happy! "






